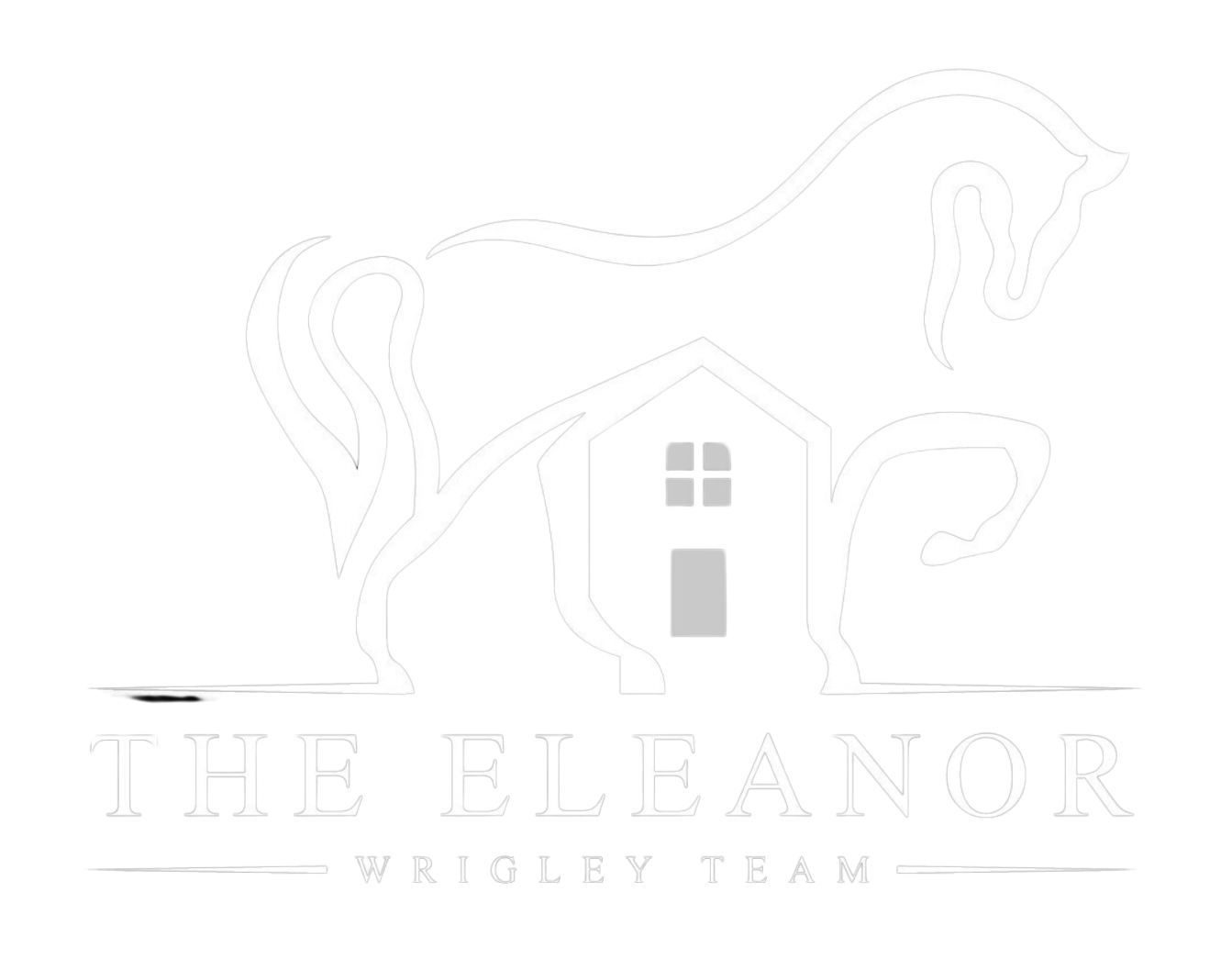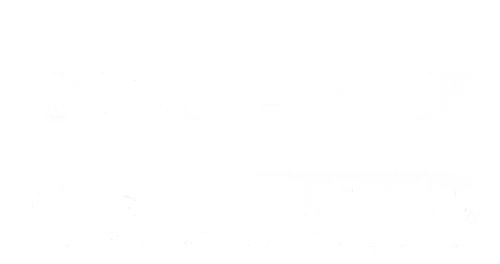Welcome to Eleanor Wrigley Real Estate Team, your premier destination for finding homes for sale in Clayton, Surrey. Our extensive listings will help you discover the perfect home in Clayton’s vibrant neighborhoods, whether you’re searching for a cozy starter home or a luxurious family residence. Begin your journey to homeownership today with Eleanor Wrigley Real Estate.
Clayton Homes Offer Exceptional Value and Lifestyle
Clayton is a dynamic community in Surrey that offers a perfect blend of urban convenience and suburban charm. With excellent schools, numerous parks, and recreational facilities, it’s no wonder that Clayton homes for sale are in high demand.
49 19501 74 Avenue
Clayton
Surrey
V4N 6V7
$1,100,000
Residential Attached
beds: 3
baths: 4.0
1,919 sq. ft.
built: 2021
- Status:
- Active
- Prop. Type:
- Residential Attached
- MLS® Num:
- R2814337
- Bedrooms:
- 3
- Bathrooms:
- 4
- Year Built:
- 2021
- Photos (40)
- Schedule / Email
- Send listing
- Mortgage calculator
- Print listing
Schedule a viewing:
Cancel any time.
Come live in this most sought-after neighbourhood in Surrey and in one of the upscale family townhomes in the heart of Clayton Heights - the Onyx! This 3-Bed 4-Bath 1,919 sq ft townhome boasts of a Gourmet Inspired Kitchen, spacious rooms, and expansive patios and decks. 9 ft ceilings, Large Windows that allow natural light to come in. Gorgeous Quartz Stone Countertops with imported Ceramic Tile Backsplash and luxurious powder rooms with floating vanities. There's Air Conditioning in the living room and master bedroom. Isolated and peaceful patio. Natural gas connection for barbecue. Home Security System installed. A definite must see!
- Property Type:
- Residential Attached
- Dwelling Type:
- Townhouse
- Year built:
- 2021 (Age: 3)
- Total area:
- 1,919 sq. ft.178.28 m2
- Total Floor Area:
- 1,919 sq. ft.178.28 m2
- Main Floor Area:
- 786 sq. ft.73.02 m2
- No. Floor Levels:
- 3.0
- Bedrooms:
- 3 (Above Grd: 3)
- Bathrooms:
- 4.0 (Full:2/Half:2)
- Taxes:
- $3,316.19 / 2023
- Lot Area:
- 0 sq. ft.0 m2
- Outdoor Area:
- Balcny(s) Patio(s) Dck(s)
- Plan:
- EPS7152
- Basement:
- None
- Fireplaces:
- 1
- Parking Total/Covered:
- 2 / 2
- Title to Land:
- Freehold Strata
- $277.76
- Air Conditioning, Clothes Washer/Dryer/Fridge/Stove/Dishwasher, Dishwasher, Drapes/Window Coverings, Microwave, Security System
- Club House, Exercise Centre
-
Photo 1 of 40
-
Photo 2 of 40
-
Photo 3 of 40
-
Photo 4 of 40
-
Photo 5 of 40
-
Photo 6 of 40
-
Photo 7 of 40
-
Photo 8 of 40
-
Photo 9 of 40
-
Photo 10 of 40
-
Photo 11 of 40
-
Photo 12 of 40
-
Photo 13 of 40
-
Photo 14 of 40
-
Photo 15 of 40
-
Photo 16 of 40
-
Photo 17 of 40
-
Photo 18 of 40
-
Photo 19 of 40
-
Photo 20 of 40
-
Photo 21 of 40
-
Photo 22 of 40
-
Photo 23 of 40
-
Photo 24 of 40
-
Photo 25 of 40
-
Photo 26 of 40
-
Photo 27 of 40
-
Photo 28 of 40
-
Photo 29 of 40
-
Photo 30 of 40
-
Photo 31 of 40
-
Photo 32 of 40
-
Photo 33 of 40
-
Photo 34 of 40
-
Photo 35 of 40
-
Photo 36 of 40
-
Photo 37 of 40
-
Photo 38 of 40
-
Photo 39 of 40
-
Photo 40 of 40
Virtual Tour

Larger map options:
Listed by eXp Realty
Data was last updated August 24, 2024 at 08:10 AM (UTC)
Area Statistics
- Listings on market:
- 121
- Avg list price:
- $789,000
- Min list price:
- $428,800
- Max list price:
- $1,100,000
- Avg days on market:
- 33
- Min days on market:
- 1
- Max days on market:
- 348
- Avg price per sq.ft.:
- $619.83
These statistics are generated based on the current listing's property type
and located in
Clayton. Average values are
derived using median calculations.
To access this information,
please create a free account
please create a free account

- Eleanor Wrigley Team
- 19664 64 AVE #135, LANGLEY, BC V2Y 3J6
- 604-612-8056
- Contact by Email
The data relating to real estate on this website comes in part from the MLS® Reciprocity program of either the Greater Vancouver REALTORS® (GVR), the Fraser Valley Real Estate Board (FVREB) or the Chilliwack and District Real Estate Board (CADREB). Real estate listings held by participating real estate firms are marked with the MLS® logo and detailed information about the listing includes the name of the listing agent. This representation is based in whole or part on data generated by either the GVR, the FVREB or the CADREB which assumes no responsibility for its accuracy. The materials contained on this page may not be reproduced without the express written consent of either the GVR, the FVREB or the CADREB.
powered by myRealPage.com


