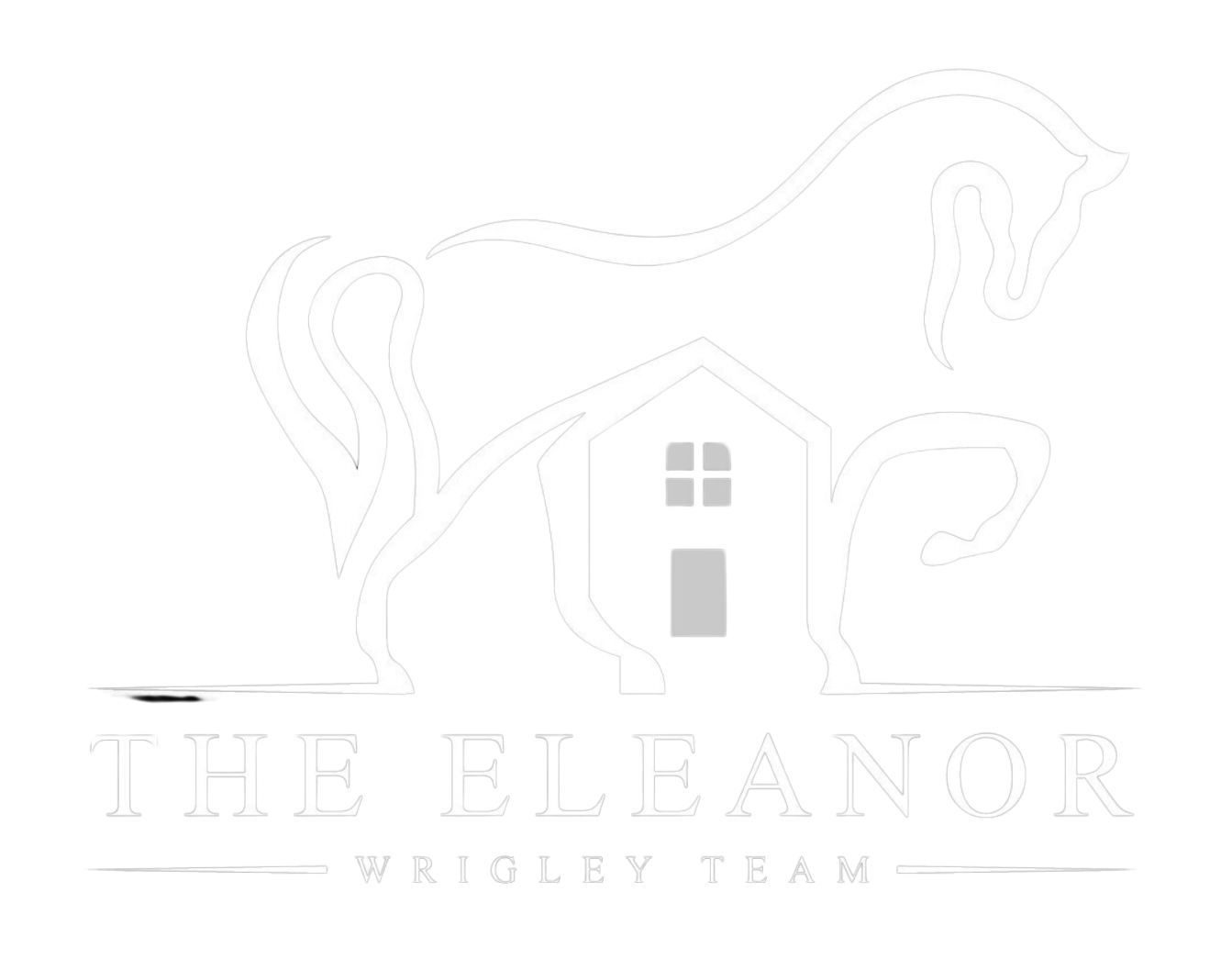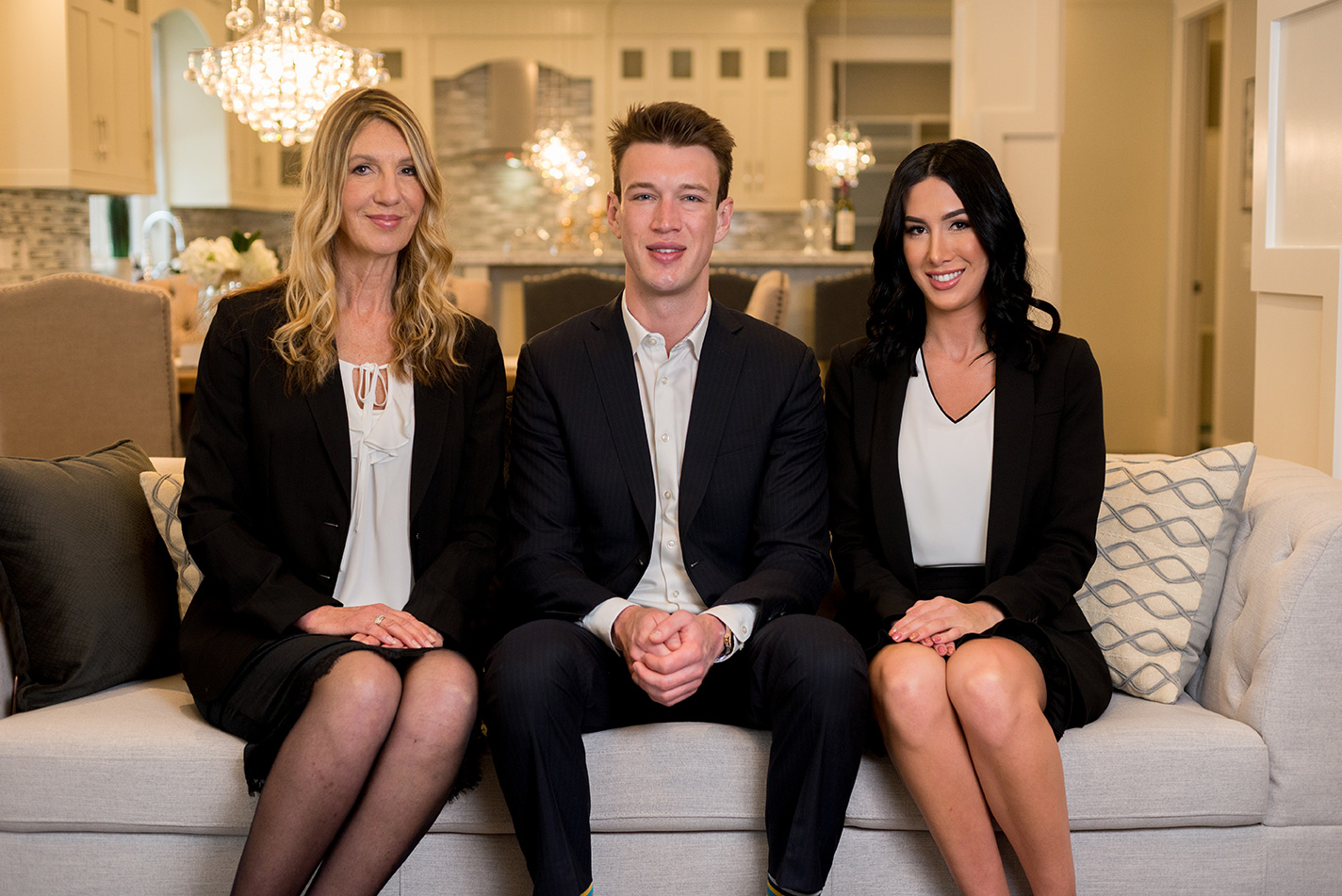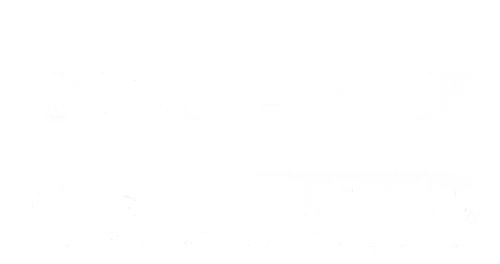RECENT SALES
4875 EMMERSON Road
Sumas Mountain
Abbotsford
V3G 2K9
$1,999,000
Residential Detached
beds: 6
baths: 3.0
4,705 sq. ft.
built: 1990
- Status:
- Sold
- Prop. Type:
- Residential Detached
- MLS® Num:
- R2788964
- Sold Date:
- Aug 14, 2023
- Bedrooms:
- 6
- Bathrooms:
- 3
- Year Built:
- 1990
Why buy in the burbs, when Sumas Mountain offers so much more? Only 15 minutes away from downtown Abbotsford, this property could be your acreage paradise. Over 5 acres of land and and a 4700 square foot renovated 5 bedroom home, with a 800 sqft irrigated greenhouse. 4 bedrooms upstairs, updated bathrooms, tile in-floor heating, vaulted ceilings. The newer white kitchen with white countertops and S/S appls leads to a new, covered 850 sqft deck for year round enjoyment of your property. Full walkout basement with gym, rec and family room and seperate access has huge space for a man cave or could be reno'ed into a suite. Not in ALR, fantastic long term investment in the rapidly developing Sumas Mountain area. 9 minutes to the hwy 1. These properties rarely come up for sale.
- Price:
- $1,999,000
- Dwelling Type:
- House with Acreage
- Property Type:
- Residential Detached
- Home Style:
- 2 Storey w/Bsmt.
- Bedrooms:
- 6
- Bathrooms:
- 3.0
- Year Built:
- 1990
- Floor Area:
- 4,705 sq. ft.437.109 m2
- Lot Size:
- 0 sq. ft.0 m2
- MLS® Num:
- R2788964
- Status:
- Sold
- Floor
- Type
- Size
- Other
- Main
- Living Room
- 21'2"6.45 m × 13'11"4.24 m
- -
- Main
- Kitchen
- 13'2"4.01 m × 12'10"3.91 m
- -
- Main
- Dining Room
- 15'4.57 m × 11'10"3.61 m
- -
- Main
- Den
- 11'8"3.56 m × 10'6"3.20 m
- -
- Main
- Family Room
- 18'5.49 m × 15'4"4.67 m
- -
- Main
- Eating Area
- 12'3"3.73 m × 8'8"2.64 m
- -
- Main
- Mud Room
- 13'7"4.14 m × 9'8"2.95 m
- -
- Above
- Primary Bedroom
- 15'8"4.78 m × 14'7"4.44 m
- -
- Above
- Bedroom
- 14'4"4.37 m × 12'10"3.91 m
- -
- Above
- Bedroom
- 12'10"3.91 m × 12'3.66 m
- -
- Above
- Bedroom
- 12'10"3.91 m × 12'9"3.89 m
- -
- Bsmt
- Gym
- 13'1"3.99 m × 10'11"3.33 m
- -
- Bsmt
- Den
- 19'3"5.87 m × 12'11"3.94 m
- -
- Bsmt
- Family Room
- 29'10"9.09 m × 14'10"4.52 m
- -
- Bsmt
- Bedroom
- 20'7"6.27 m × 9'9"2.97 m
- -
- Bsmt
- Bedroom
- 10'10"3.30 m × 10'6"3.20 m
- -
- Floor
- Ensuite
- Pieces
- Other
- Main
- No
- 2
- Above
- Yes
- 3
- Above
- No
- 4
-
Photo 1 of 40
-
Photo 2 of 40
-
Photo 3 of 40
-
Photo 4 of 40
-
Photo 5 of 40
-
Photo 6 of 40
-
Photo 7 of 40
-
Photo 8 of 40
-
Photo 9 of 40
-
Photo 10 of 40
-
Photo 11 of 40
-
Photo 12 of 40
-
Photo 13 of 40
-
Photo 14 of 40
-
Photo 15 of 40
-
Photo 16 of 40
-
Photo 17 of 40
-
Photo 18 of 40
-
Photo 19 of 40
-
Photo 20 of 40
-
Photo 21 of 40
-
Photo 22 of 40
-
Photo 23 of 40
-
Photo 24 of 40
-
Photo 25 of 40
-
Photo 26 of 40
-
Photo 27 of 40
-
Photo 28 of 40
-
Photo 29 of 40
-
Photo 30 of 40
-
Photo 31 of 40
-
Photo 32 of 40
-
Photo 33 of 40
-
Photo 34 of 40
-
Photo 35 of 40
-
Photo 36 of 40
-
Photo 37 of 40
-
Photo 38 of 40
-
Photo 39 of 40
-
Photo 40 of 40
Larger map options:
Listed by Royal LePage - Wolstencroft
Data was last updated August 24, 2024 at 07:10 AM (UTC)

- Eleanor Wrigley Team
- 19664 64 AVE #135, LANGLEY, BC V2Y 3J6
- 604-612-8056
- Contact by Email
The data relating to real estate on this website comes in part from the MLS® Reciprocity program of either the Greater Vancouver REALTORS® (GVR), the Fraser Valley Real Estate Board (FVREB) or the Chilliwack and District Real Estate Board (CADREB). Real estate listings held by participating real estate firms are marked with the MLS® logo and detailed information about the listing includes the name of the listing agent. This representation is based in whole or part on data generated by either the GVR, the FVREB or the CADREB which assumes no responsibility for its accuracy. The materials contained on this page may not be reproduced without the express written consent of either the GVR, the FVREB or the CADREB.
powered by myRealPage.com


