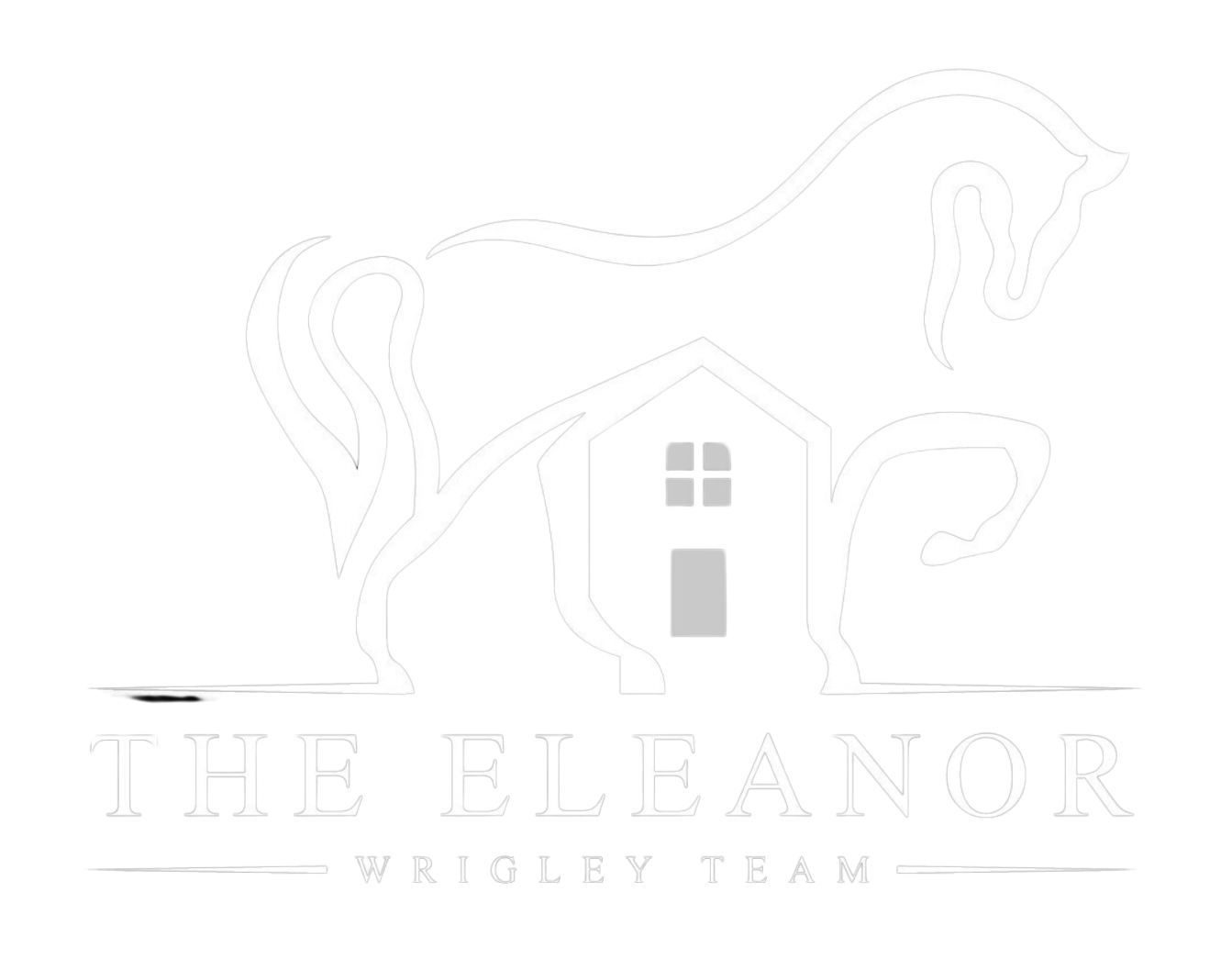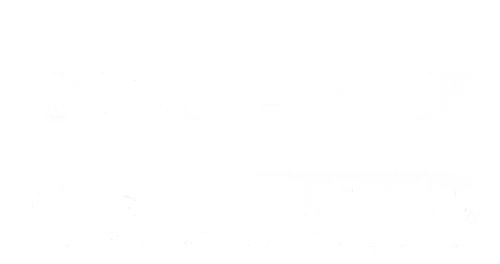FEATURED LISTINGSeleanorwrigley.ca2024-06-10T22:48:20+00:00
No listings found.
Data was last updated December 20, 2025 at 09:40 AM (UTC)
powered by myRealPage.com

