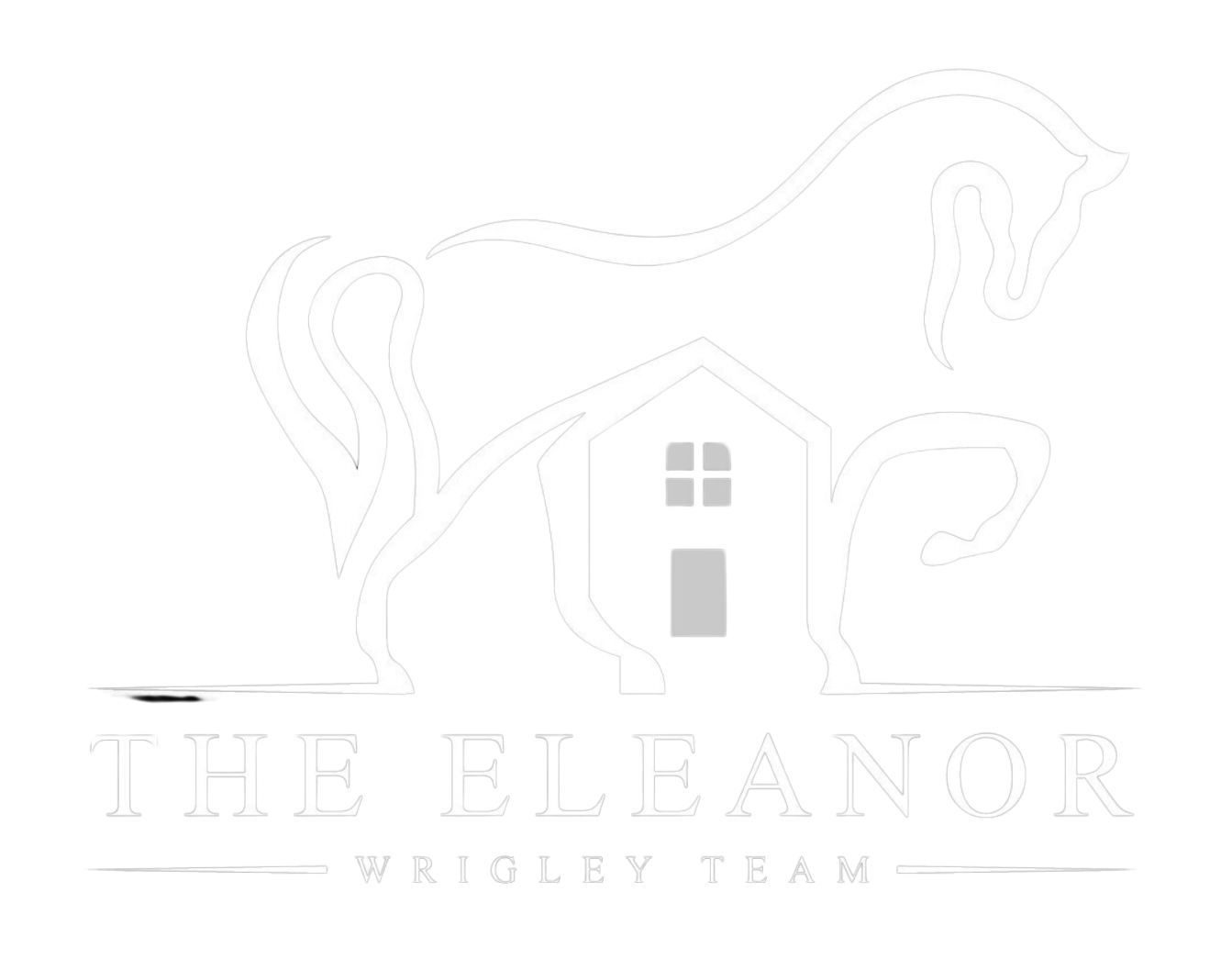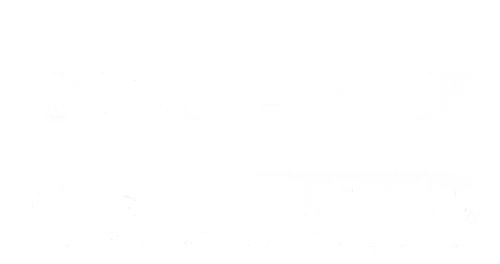FEATURED LISTINGS
1868 MARSHALL Street
FVREB Out of Town
No City Value
V1Y 2B7
$999,000
Residential Detached
beds: 3
baths: 2.0
1,187 sq. ft.
built: 1991
- Status:
- Active
- Prop. Type:
- Residential Detached
- MLS® Num:
- R2871489
- Bedrooms:
- 3
- Bathrooms:
- 2
- Year Built:
- 1991
- Photos (40)
- Schedule / Email
- Send listing
- Mortgage calculator
- Print listing
Schedule a viewing:
Cancel any time.
A wonderful character home surrounded by heritage homes on a no-thru street built with new home construction quality. A nature lovers paradise within walking distance to downtown, beaches, KGH and new UBCO. The investor in you will like this property as it remains within the approved BnB zone and there is potential in the area for multi-family with recent provincial announcements. Current zoning would permit a duplex. Inside offers elegant modern fixtures and new window coverings highlight freshly painted walls and trim as well as refinished floors. Updated kitchen with stainless steel appliances, newer hot water tank and washer/dryer. One bedroom on the main, two up gives you options. French doors lead to covered deck overlooking Mill Creek with a gorgeous willow tree for total privacy.
- Property Type:
- Residential Detached
- Dwelling Type:
- House/Single Family
- Home Style:
- 2 Storey
- Year built:
- 1991 (Age: 33)
- Total area:
- 1,187 sq. ft.110.28 m2
- Total Floor Area:
- 1,187 sq. ft.110.28 m2
- Price Per SqFt:
- $841.62
- Total unfinished area:
- 0 sq. ft.0 m2
- Main Floor Area:
- 698 sq. ft.64.85 m2
- Floor Area Above Main:
- 0 sq. ft.0 m2
- Floor Area Above Main 2:
- 489 sq. ft.45.43 m2
- Floor Area Below Main:
- 0 sq. ft.0 m2
- Basement Area:
- 0 sq. ft.0 m2
- No. Floor Levels:
- 2.0
- Bedrooms:
- 3 (Above Grd: 3)
- Bathrooms:
- 2.0 (Full:2/Half:0)
- Kitchens:
- 1
- Rooms:
- 9
- Taxes:
- $3,672.29 / 2023
- Lot Area:
- 4,791 sq. ft.445.1 m2
- Lot Frontage:
- 50'15.24 m
- Lot Depth:
- 100
- Rear Yard Exposure:
- West
- Outdoor Area:
- Patio(s) & Deck(s)
- Water Supply:
- City/Municipal
- Plan:
- KAP3286
- Heating:
- Baseboard, Electric
- Construction:
- Frame - Wood
- Foundation:
- Concrete Perimeter
- Basement:
- None
- Roof:
- Asphalt
- Fireplaces:
- 1
- Fireplace Details:
- Electric
- Parking:
- Open, Visitor Parking
- Exterior Finish:
- Vinyl
- Title to Land:
- Freehold NonStrata
- Flood Plain:
- No
- Suite:
- None
- Floor
- Type
- Size
- Other
- Main
- Kitchen
- 10'7"3.23 m × 9'3"2.82 m
- -
- Main
- Dining Room
- 13'7"4.14 m × 12'9"3.89 m
- -
- Main
- Living Room
- 18'9"5.71 m × 10'3.05 m
- -
- Main
- Primary Bedroom
- 10'3.05 m × 9'8"2.95 m
- -
- Main
- Foyer
- 7'2"2.18 m × 6'2"1.88 m
- -
- Main
- Storage
- 15'11"4.85 m × 7'11"2.41 m
- -
- Above
- Bedroom
- 12'8"3.86 m × 10'3.05 m
- -
- Above
- Bedroom
- 12'8"3.86 m × 9'7"2.92 m
- -
- Above
- Family Room
- 15'3"4.65 m × 12'6"3.81 m
- -
- Floor
- Ensuite
- Pieces
- Other
- Main
- No
- 3
- Above
- No
- 4
- Clothes Washer/Dryer/Fridge/Stove/Dishwasher
- Golf Course Nearby, Private Setting, Private Yard, Recreation Nearby, Shopping Nearby
- Storage
- Mill Creek
- LOT 5, PLAN KAP3286, DISTRICT LOT 14, OSOYOOS DIV OF YALE LAND DISTRICT
- Property Disclosure:
- Yes
- Fixtures Leased:
- No
- Fixtures Removed:
- No
- Services Connected:
- Electricity, Sanitary Sewer, Water
- Original Price:
- $999,000
-
Photo 1 of 40
-
Photo 2 of 40
-
Photo 3 of 40
-
Photo 4 of 40
-
Photo 5 of 40
-
Photo 6 of 40
-
Photo 7 of 40
-
Photo 8 of 40
-
Photo 9 of 40
-
Photo 10 of 40
-
Photo 11 of 40
-
Photo 12 of 40
-
Photo 13 of 40
-
Photo 14 of 40
-
Photo 15 of 40
-
Photo 16 of 40
-
Photo 17 of 40
-
Photo 18 of 40
-
Photo 19 of 40
-
Photo 20 of 40
-
Photo 21 of 40
-
Photo 22 of 40
-
Photo 23 of 40
-
Photo 24 of 40
-
Photo 25 of 40
-
Photo 26 of 40
-
Photo 27 of 40
-
Photo 28 of 40
-
Photo 29 of 40
-
Photo 30 of 40
-
Photo 31 of 40
-
Photo 32 of 40
-
Photo 33 of 40
-
Photo 34 of 40
-
Photo 35 of 40
-
Photo 36 of 40
-
Photo 37 of 40
-
Photo 38 of 40
-
Photo 39 of 40
-
Photo 40 of 40
Larger map options:
Listed by Royal LePage - Wolstencroft
Data was last updated August 24, 2024 at 08:10 AM (UTC)

- Eleanor Wrigley Team
- 19664 64 AVE #135, LANGLEY, BC V2Y 3J6
- 604-612-8056
- Contact by Email
The data relating to real estate on this website comes in part from the MLS® Reciprocity program of either the Greater Vancouver REALTORS® (GVR), the Fraser Valley Real Estate Board (FVREB) or the Chilliwack and District Real Estate Board (CADREB). Real estate listings held by participating real estate firms are marked with the MLS® logo and detailed information about the listing includes the name of the listing agent. This representation is based in whole or part on data generated by either the GVR, the FVREB or the CADREB which assumes no responsibility for its accuracy. The materials contained on this page may not be reproduced without the express written consent of either the GVR, the FVREB or the CADREB.
powered by myRealPage.com

