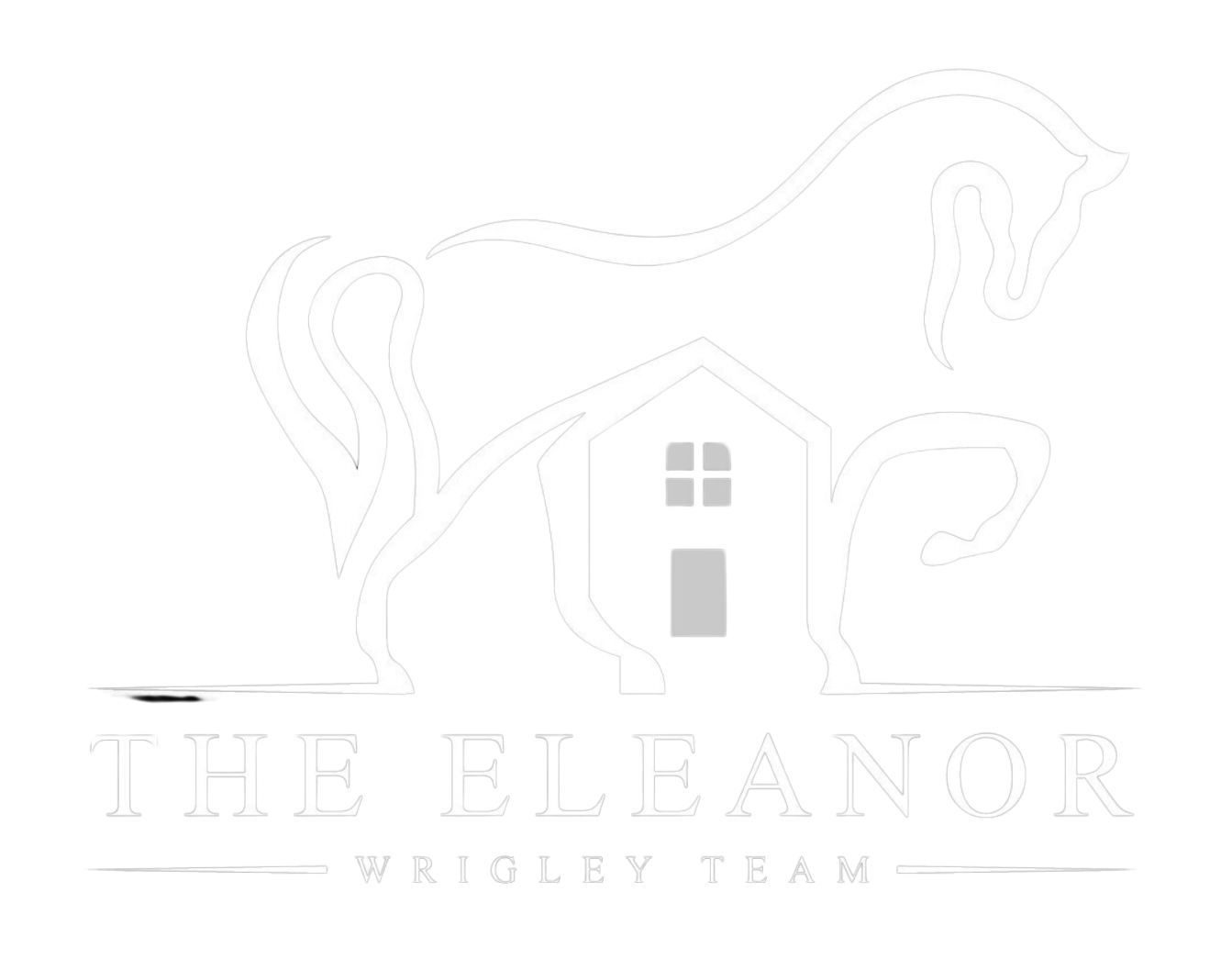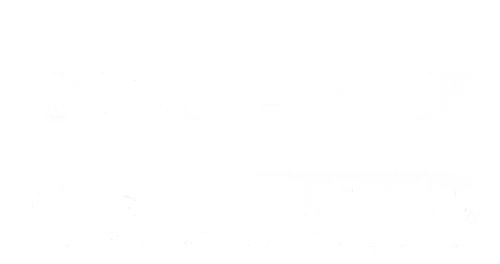FEATURED LISTINGS
15477 COLUMBIA Avenue
South Surrey White Rock
White Rock
V4B 1K3
$2,290,000
Residential Detached
beds: 5
baths: 5.0
5,247 sq. ft.
built: 1976
- Status:
- Active
- Prop. Type:
- Residential Detached
- MLS® Num:
- R2899617
- Bedrooms:
- 5
- Bathrooms:
- 5
- Year Built:
- 1976
- Photos (40)
- Schedule / Email
- Send listing
- Mortgage calculator
- Print listing
Schedule a viewing:
Cancel any time.
Magnificent panoramic Ocean & Mountain views + Mtn. Baker from every floor of this home. Situated on an oversized 5850 sqft. lot. Three spacious sundecks to enjoy the stunning views, the ocean breeze and abundant sunshine anywhere you want. First time offered for sale this lovely 5 bed, 5 bath family home boasts 5247 sqft. of living space. Main flr offers updated open concept kitchen with granite counters, 6 burner gas stove & island open to greatroom, formal dining & living rm all offering gorgeous views. Lower level offers its own private entrance & garden patio with view, great for extended family. Elevator services all floors. Renovations & additions were done over the years & all received final approvals from the City of White Rock. Walk to the Beach & Promenade, Restaurants & Shops.
- Property Type:
- Residential Detached
- Dwelling Type:
- House/Single Family
- Home Style:
- 3 Storey
- Year built:
- 1976 (Age: 48)
- Total area:
- 5,247 sq. ft.487.46 m2
- Total Floor Area:
- 5,247 sq. ft.487.46 m2
- Price Per SqFt:
- $436.44
- Total unfinished area:
- 0 sq. ft.0 m2
- Main Floor Area:
- 2,151 sq. ft.199.83 m2
- Floor Area Above Main:
- 1,419 sq. ft.131.83 m2
- Floor Area Above Main 2:
- 0 sq. ft.0 m2
- Floor Area Below Main:
- 1,677 sq. ft.155.8 m2
- Basement Area:
- 0 sq. ft.0 m2
- No. Floor Levels:
- 3.0
- Bedrooms:
- 5 (Above Grd: 5)
- Bathrooms:
- 5.0 (Full:4/Half:1)
- Kitchens:
- 2
- Rooms:
- 25
- Taxes:
- $8,539.52 / 2023
- Lot Area:
- 5,850 sq. ft.543.48 m2
- Lot Frontage:
- 50'15.24 m
- Lot Depth:
- 117
- Outdoor Area:
- Balcny(s) Patio(s) Dck(s)
- Water Supply:
- City/Municipal
- Plan:
- NWP2525
- Heating:
- Baseboard, Electric, Natural Gas
- Construction:
- Frame - Wood
- Foundation:
- Concrete Perimeter
- Basement:
- Full, Fully Finished, Separate Entry
- Roof:
- Asphalt
- Fireplaces:
- 4
- Fireplace Details:
- Gas - Natural, Wood
- Parking:
- Garage; Double, Visitor Parking
- Parking Access:
- Lane
- Driveway:
- Concrete
- Exterior Finish:
- Vinyl
- Title to Land:
- Freehold NonStrata
- Flood Plain:
- No
- Suite:
- Unauthorized Suite
- Floor
- Type
- Size
- Other
- Main
- Kitchen
- 17'4"5.28 m × 13'2"4.01 m
- -
- Main
- Family Room
- 24'11"7.59 m × 17'4"5.28 m
- -
- Main
- Living Room
- 19'4"5.89 m × 16'5"5.00 m
- -
- Main
- Dining Room
- 15'2"4.62 m × 11'2"3.40 m
- -
- Main
- Bedroom
- 14'10"4.52 m × 9'3"2.82 m
- -
- Main
- Bedroom
- 14'10"4.52 m × 8'1"2.46 m
- -
- Main
- Mud Room
- 15'11"4.85 m × 11'8"3.56 m
- -
- Main
- Workshop
- 16'6"5.03 m × 13'10"4.22 m
- -
- Above
- Primary Bedroom
- 18'1"5.51 m × 12'7"3.84 m
- -
- Above
- Walk-In Closet
- 18'7"5.66 m × 6'4"1.93 m
- -
- Above
- Bedroom
- 23'2"7.06 m × 12'6"3.81 m
- -
- Above
- Walk-In Closet
- 5'5"1.65 m × 5'5"1.65 m
- -
- Above
- Bar Room
- 22'8"6.91 m × 10'3"3.12 m
- -
- Above
- Solarium
- 10'8"3.25 m × 10'8"3.25 m
- -
- Below
- Kitchen
- 10'8"3.25 m × 7'1"2.16 m
- -
- Below
- Living Room
- 20'11"6.38 m × 16'4.88 m
- -
- Below
- Bedroom
- 14'4.27 m × 9'7"2.92 m
- -
- Below
- Walk-In Closet
- 5'5"1.65 m × 5'4"1.63 m
- -
- Below
- Foyer
- 14'5"4.39 m × 7'5"2.26 m
- -
- Below
- Office
- 11'1"3.38 m × 6'8"2.03 m
- -
- Below
- Solarium
- 17'4"5.28 m × 9'11"3.02 m
- -
- Below
- Laundry
- 11'4"3.45 m × 7'7"2.31 m
- -
- Below
- Storage
- 16'4.88 m × 10'3.05 m
- -
- Below
- Pantry
- 8'1"2.46 m × 6'4"1.93 m
- -
- Below
- Pantry
- 7'5"2.26 m × 6'4"1.93 m
- -
- Floor
- Ensuite
- Pieces
- Other
- Main
- No
- 3
- Above
- Yes
- 5
- Above
- Yes
- 3
- Below
- Yes
- 4
- Below
- No
- 2
- Clothes Washer/Dryer/Fridge/Stove/Dishwasher
- Golf Course Dev., Lane Access, Marina Nearby, Private Setting, Private Yard, Shopping Nearby
- Elevator, Workshop Attached
- 180 degree Ocean & Mt. Baker
- LOT 11, BLOCK 12, PLAN NWP2525, PART SW1/4, SECTION 11, TOWNSHIP 1, NEW WESTMINSTER LAND DISTRICT
- Property Disclosure:
- Yes
- Fixtures Leased:
- No
- Fixtures Removed:
- No
- Reno / Year:
- Addition / -
- Services Connected:
- Electricity, Natural Gas, Sanitary Sewer, Water
- Original Price:
- $2,290,000
-
Photo 1 of 40
-
Photo 2 of 40
-
Photo 3 of 40
-
Photo 4 of 40
-
Photo 5 of 40
-
Photo 6 of 40
-
Photo 7 of 40
-
Photo 8 of 40
-
Photo 9 of 40
-
Photo 10 of 40
-
Photo 11 of 40
-
Photo 12 of 40
-
Photo 13 of 40
-
Photo 14 of 40
-
Photo 15 of 40
-
Photo 16 of 40
-
Photo 17 of 40
-
Photo 18 of 40
-
Photo 19 of 40
-
Photo 20 of 40
-
Photo 21 of 40
-
Photo 22 of 40
-
Photo 23 of 40
-
Photo 24 of 40
-
Photo 25 of 40
-
Photo 26 of 40
-
Photo 27 of 40
-
Photo 28 of 40
-
Photo 29 of 40
-
Photo 30 of 40
-
Photo 31 of 40
-
Photo 32 of 40
-
Photo 33 of 40
-
Photo 34 of 40
-
Photo 35 of 40
-
Photo 36 of 40
-
Photo 37 of 40
-
Photo 38 of 40
-
Photo 39 of 40
-
Photo 40 of 40
Virtual Tour

Larger map options:
Listed by Royal LePage - Wolstencroft
Data was last updated August 24, 2024 at 08:10 AM (UTC)

- Eleanor Wrigley Team
- 19664 64 AVE #135, LANGLEY, BC V2Y 3J6
- 604-612-8056
- Contact by Email
The data relating to real estate on this website comes in part from the MLS® Reciprocity program of either the Greater Vancouver REALTORS® (GVR), the Fraser Valley Real Estate Board (FVREB) or the Chilliwack and District Real Estate Board (CADREB). Real estate listings held by participating real estate firms are marked with the MLS® logo and detailed information about the listing includes the name of the listing agent. This representation is based in whole or part on data generated by either the GVR, the FVREB or the CADREB which assumes no responsibility for its accuracy. The materials contained on this page may not be reproduced without the express written consent of either the GVR, the FVREB or the CADREB.
powered by myRealPage.com

