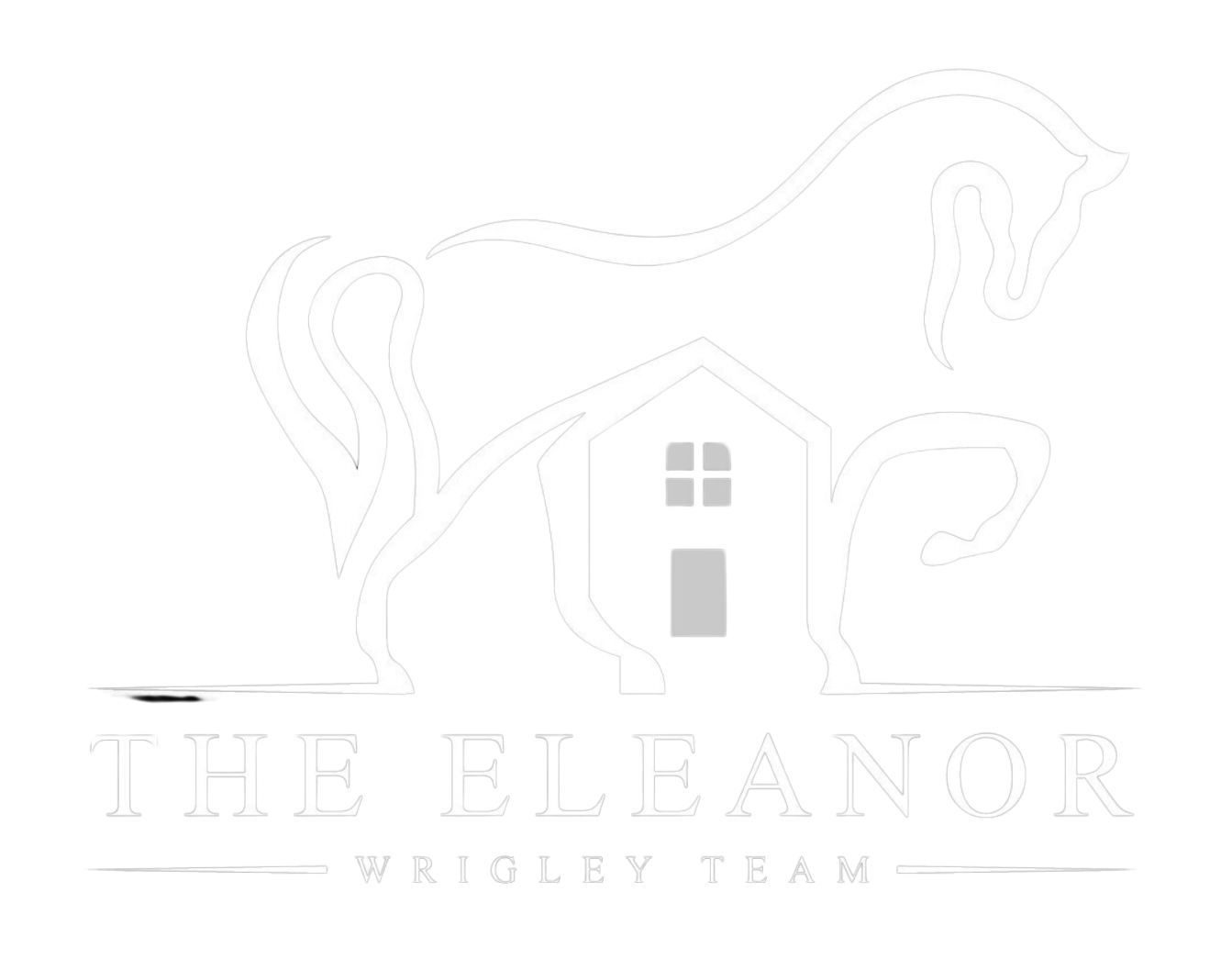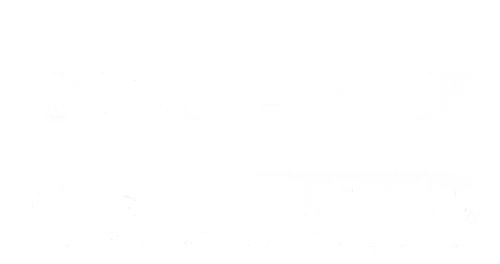FEATURED LISTINGS
Oct 26, 2024
02:00 PM
-
04:00 PM
PDT
6824 198A Street
Willoughby Heights
Langley
V2Y 2W5
$2,250,000
Residential Detached
beds: 8
baths: 7.0
4,294 sq. ft.
built: 2024
Open House
-
Oct 26, 2024
02:00 PM
-
04:00 PM
PDT
NOTES: Open House on Saturday, October 26, 2024 2:00PM - 4:00PM
- Status:
- Active
- Prop. Type:
- Residential Detached
- MLS® Num:
- R2936209
- Bedrooms:
- 8
- Bathrooms:
- 7
- Year Built:
- 2024
- Photos (33)
- Schedule / Email
- Send listing
- Mortgage calculator
- Print listing
Schedule a viewing:
Cancel any time.
Gorgeous BRAND NEW 8 bed, 7 bath home in Willoughby, located on a lovely no-thru street with a cul-de-sac. Stunning views of Mount Baker from two covered balcony's! This brand new home features lovely curb appeal with a stamped concrete driveway. Open concept main floor boasts high ceilings, gourmet kitchen + Wok Kitchen living rm, family rm perfect for entertaining. The main floor includes a bedroom with a full bath, ideal for families with elders. Builtin Vacuum, A/C, HRV. Upstairs offers four generous bedrooms all with their own ensuite bath incl. a luxurious primary suite. LEGAL two bedroom suite in the basement. The basement also offers an additional bedroom, bath, rec-room with separate entrance. Amazing location steps to schools, parks, restaurants, shopping & Mall.
- Property Type:
- Residential Detached
- Dwelling Type:
- House/Single Family
- Home Style:
- 2 Storey w/Bsmt.
- Year built:
- 2024 (Age: 0)
- Total area:
- 4,294 sq. ft.398.93 m2
- Total Floor Area:
- 4,294 sq. ft.398.93 m2
- Price Per SqFt:
- $523.99
- Total unfinished area:
- 0 sq. ft.0 m2
- Main Floor Area:
- 1,375 sq. ft.127.74 m2
- Floor Area Above Main:
- 1,544 sq. ft.143.44 m2
- Floor Area Above Main 2:
- 0 sq. ft.0 m2
- Floor Area Below Main:
- 0 sq. ft.0 m2
- Basement Area:
- 1,375 sq. ft.127.74 m2
- No. Floor Levels:
- 3.0
- Bedrooms:
- 8 (Above Grd: 5)
- Bathrooms:
- 7.0 (Full:7/Half:0)
- Kitchens:
- 3
- Rooms:
- 19
- Taxes:
- $3,570.87 / 2024
- Lot Area:
- 4,903 sq. ft.455.5 m2
- Lot Frontage:
- 45'8"13.929 m
- Outdoor Area:
- Balcny(s) Patio(s) Dck(s), Fenced Yard
- Water Supply:
- City/Municipal
- Plan:
- EPP109831
- Heating:
- Natural Gas, Radiant
- Construction:
- Frame - Wood
- Foundation:
- Concrete Perimeter
- Basement:
- Full, Fully Finished, Separate Entry
- Roof:
- Asphalt
- Fireplaces:
- 2
- Fireplace Details:
- Electric
- Parking:
- Garage; Double, Open
- Exterior Finish:
- Mixed
- Title to Land:
- Freehold NonStrata
- Flood Plain:
- No
- Suite:
- Legal Suite
- Floor
- Type
- Size
- Other
- Main
- Living Room
- 21'6.40 m × 13'3"4.04 m
- -
- Main
- Kitchen
- 14'8"4.47 m × 12'3.66 m
- -
- Main
- Wok Kitchen
- 12'3.66 m × 6'6"1.98 m
- -
- Main
- Family Room
- 17'5.18 m × 15'5"4.70 m
- -
- Main
- Dining Room
- 14'8"4.47 m × 10'3.05 m
- -
- Main
- Bedroom
- 12'8"3.86 m × 10'3.05 m
- -
- Above
- Primary Bedroom
- 20'9"6.32 m × 17'5.18 m
- -
- Above
- Walk-In Closet
- 12'6"3.81 m × 5'6"1.68 m
- -
- Above
- Bedroom
- 14'4.27 m × 12'3.66 m
- -
- Above
- Walk-In Closet
- 7'2.13 m × 5'1.52 m
- -
- Above
- Bedroom
- 13'8"4.17 m × 10'3.05 m
- -
- Above
- Walk-In Closet
- 6'1.83 m × 5'2"1.57 m
- -
- Above
- Bedroom
- 14'4.27 m × 13'3.96 m
- -
- Bsmt
- Kitchen
- 9'6"2.90 m × 8'2.44 m
- -
- Bsmt
- Family Room
- 15'6"4.72 m × 13'6"4.11 m
- -
- Bsmt
- Bedroom
- 13'3.96 m × 9'6"2.90 m
- -
- Bsmt
- Bedroom
- 12'3.66 m × 9'6"2.90 m
- -
- Bsmt
- Recreation Room
- 14'10"4.52 m × 13'8"4.17 m
- -
- Bsmt
- Bedroom
- 12'5"3.78 m × 11'10"3.61 m
- -
- Floor
- Ensuite
- Pieces
- Other
- Main
- No
- 3
- Above
- Yes
- 5
- Above
- Yes
- 3
- Above
- Yes
- 4
- Above
- Yes
- 3
- Bsmt
- No
- 4
- Bsmt
- No
- 4
- Security System
- Cul-de-Sac, Private Yard, Recreation Nearby, Shopping Nearby
- None
- Mount Baker
- LOT 4, PLAN EPP109831, SECTION 15, TOWNSHIP 8, NEW WESTMINSTER LAND DISTRICT
- Property Disclosure:
- No
- Fixtures Leased:
- No
- Fixtures Removed:
- No
- Services Connected:
- Electricity, Natural Gas, Water
- Original Price:
- $2,250,000
-
Photo 1 of 33
-
Photo 2 of 33
-
Photo 3 of 33
-
Photo 4 of 33
-
Photo 5 of 33
-
Virtually Staged
-
Photo 7 of 33
-
Photo 8 of 33
-
Photo 9 of 33
-
Photo 10 of 33
-
Photo 11 of 33
-
Photo 12 of 33
-
Photo 13 of 33
-
Virtually staged
-
Photo 15 of 33
-
Photo 16 of 33
-
Photo 17 of 33
-
Photo 18 of 33
-
Photo 19 of 33
-
Photo 20 of 33
-
Photo 21 of 33
-
Photo 22 of 33
-
Photo 23 of 33
-
Photo 24 of 33
-
Photo 25 of 33
-
Photo 26 of 33
-
Photo 27 of 33
-
Photo 28 of 33
-
Photo 29 of 33
-
Photo 30 of 33
-
Photo 31 of 33
-
Photo 32 of 33
-
Photo 33 of 33
Larger map options:
Listed by Royal LePage - Wolstencroft and RE/MAX Treeland Realty
Data was last updated October 24, 2024 at 04:40 AM (UTC)

- Eleanor Wrigley Team
- 19664 64 AVE #135, LANGLEY, BC V2Y 3J6
- 604-612-8056
- Contact by Email
The data relating to real estate on this website comes in part from the MLS® Reciprocity program of either the Greater Vancouver REALTORS® (GVR), the Fraser Valley Real Estate Board (FVREB) or the Chilliwack and District Real Estate Board (CADREB). Real estate listings held by participating real estate firms are marked with the MLS® logo and detailed information about the listing includes the name of the listing agent. This representation is based in whole or part on data generated by either the GVR, the FVREB or the CADREB which assumes no responsibility for its accuracy. The materials contained on this page may not be reproduced without the express written consent of either the GVR, the FVREB or the CADREB.
powered by myRealPage.com

