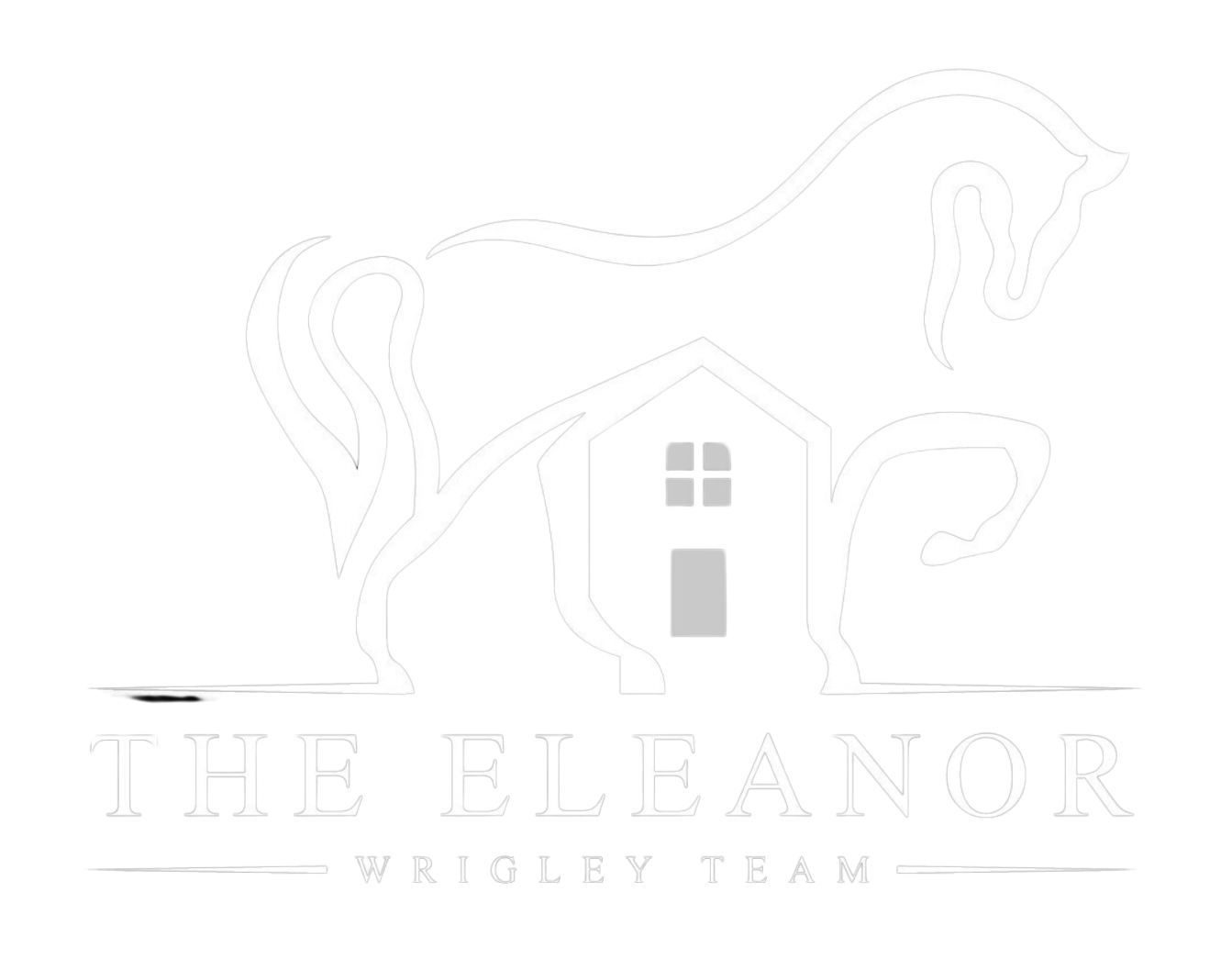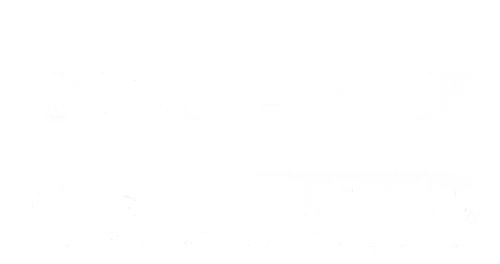FEATURED LISTINGS
20232 3 Avenue
Campbell Valley
Langley
V2Z 1V8
$2,980,000
Residential
beds: 3
baths: 2.0
2,346 sq. ft.
built: 1989
- Status:
- Active
- Prop. Type:
- Residential
- MLS® Num:
- R2971094
- Bedrooms:
- 3
- Bathrooms:
- 2
- Year Built:
- 1989
- Photos (35)
- Schedule / Email
- Send listing
- Mortgage calculator
- Print listing
Schedule a viewing:
Cancel any time.
CAMPBELL VALLEY PARK! Premier location on one of the nicest no through streets next door to High Point. Beautifully updated 2 story on 1.2 Acres. Impressive location, out of the ALR with opportunities to build a large home or enjoy this well built home surrounded by nature + designated municipal park beside it + immediate access to High Point Trails. Property has everything Highpoint Offers, city water & no rules on home design. South West back yard, high & dry w/ excellent gravel base. 3 spacious bedrooms + den & french doors. Loads of natural light, larger windows, skylight's & large vaulted family room. Lovely walk out patio area for total privacy. Subject to final strata conversion of lot 2. Over an acre to build your dream home in a private wooded area w/ option to rent out the house.
- Property Type:
- Residential
- Dwelling Type:
- Single Family Residence
- Home Style:
- Two Levels
- Year built:
- 1989 (Age: 36)
- Living Area:
- 2,346 sq. ft.218 m2
- Floor Area - Unfinished:
- 0 sq. ft.0 m2
- Building Area - Total:
- 2,346 sq. ft.218 m2
- Levels:
- Two
- Bedrooms:
- 3 (Above Grd: 3)
- Bathrooms:
- 2.0 (Full:2/Half:1)
- Kitchens:
- 1
- Rooms:
- 9
- Taxes:
- $6,000 / 2024
- Lot Area:
- 1.2 acre(s)0.49 hectare(s)
- Lot Frontage:
- 193'7"59 m
- Lot Details:
- 193.57 x 307.75(1.20AC)
- Rear Yard Exposure:
- South
- Water Supply:
- Public
- Construction Materials:
- Frame Wood, Mixed (Exterior)
- Foundation:
- Concrete Perimeter
- Basement:
- None
- Roof:
- Asphalt
- No. Floor Levels:
- 2.0
- Floor Area Fin - Above Grade:
- 2,346 sq. ft.218 m2
- Floor Area Fin - Above Main:
- 726 sq. ft.67.4 m2
- Floor Area Fin - Above Main 2:
- 0 sq. ft.0 m2
- Floor Area Fin - Main:
- 1,620 sq. ft.151 m2
- Floor Area Fin - Below Main:
- 0 sq. ft.0 m2
- Floor Area Fin - Below Grade:
- 0 sq. ft.0 m2
- Floor Area Fin - Basement:
- 0 sq. ft.0 m2
- Floor Area Fin - Total:
- 2,346 sq. ft.218 m2
- Heating:
- Forced Air, Natural Gas
- Fireplaces:
- 2
- Fireplace Details:
- Gas
- # Of Garage Spaces:
- 2.0
- Patio And Porch Features:
- Patio, Deck
- Parking Features:
- Garage Double, Open, RV Access/Parking
- Parking:
- Garage Double, Open, RV Access/Parking
- Title to Land:
- Freehold NonStrata
- Flood Plain:
- No
- Suite:
- None
- Property Type:
- Residential
- Dwelling Type:
- Single Family Residence
- Home Style:
- Two Levels
- Year built:
- 1989 (Age: 36)
- Living Area:
- 2,346 sq. ft.218 m2
- Floor Area - Unfinished:
- 0 sq. ft.0 m2
- Building Area - Total:
- 2,346 sq. ft.218 m2
- Levels:
- Two
- Bedrooms:
- 3 (Above Grd: 3)
- Bathrooms:
- 2.0 (Full:2/Half:1)
- Kitchens:
- 1
- Rooms:
- 9
- Taxes:
- $6,000 / 2024
- Lot Area:
- 1.2 acre(s)0.49 hectare(s)
- Lot Frontage:
- 193'7"59 m
- Lot Details:
- 193.57 x 307.75(1.20AC)
- Rear Yard Exposure:
- South
- Water Supply:
- Public
- Construction Materials:
- Frame Wood, Mixed (Exterior)
- Foundation:
- Concrete Perimeter
- Basement:
- None
- Roof:
- Asphalt
- No. Floor Levels:
- 2.0
- Floor Area Fin - Above Grade:
- 2,346 sq. ft.218 m2
- Floor Area Fin - Above Main:
- 726 sq. ft.67.4 m2
- Floor Area Fin - Above Main 2:
- 0 sq. ft.0 m2
- Floor Area Fin - Main:
- 1,620 sq. ft.151 m2
- Floor Area Fin - Below Main:
- 0 sq. ft.0 m2
- Floor Area Fin - Below Grade:
- 0 sq. ft.0 m2
- Floor Area Fin - Basement:
- 0 sq. ft.0 m2
- Floor Area Fin - Total:
- 2,346 sq. ft.218 m2
- Heating:
- Forced Air, Natural Gas
- Fireplaces:
- 2
- Fireplace Details:
- Gas
- # Of Garage Spaces:
- 2.0
- Patio And Porch Features:
- Patio, Deck
- Parking Features:
- Garage Double, Open, RV Access/Parking
- Parking:
- Garage Double, Open, RV Access/Parking
- Title to Land:
- Freehold NonStrata
- Flood Plain:
- No
- Suite:
- None
- Private Yard
- Private Yard, Greenbelt, Private, Recreation Nearby, Shopping Nearby
- Highpoint Park & Trails
- Shopping Nearby
- 1
- Dishwasher, Refrigerator, Cooktop
- Dishwasher, Refrigerator, Cooktop
- Washer/Dryer, Dishwasher, Refrigerator, Cooktop
- SALE CANNOT BE COMPLETED UNTIL STRATA PLAN IS REGISTERED
- Floor
- Type
- Size
- Other
- Main
- Kitchen
- 16'6"5.03 m × 12'4"3.76 m
- -
- Main
- Living Room
- 15'7"4.75 m × 14'5"4.39 m
- -
- Main
- Dining Room
- 12'9"3.89 m × 10'7"3.23 m
- -
- Main
- Family Room
- 19'10"6.05 m × 14'6"4.42 m
- -
- Main
- Den
- 14'4.27 m × 7'10"2.39 m
- -
- Main
- Laundry
- 13'4"4.06 m × 10'6"3.20 m
- -
- Above
- Primary Bedroom
- 16'4.88 m × 13'1"3.99 m
- -
- Above
- Bedroom
- 11'8"3.56 m × 10'2"3.10 m
- -
- Above
- Bedroom
- 10'2"3.10 m × 9'3"2.82 m
- -
- Floor
- Ensuite
- Pieces
- Other
- Main
- No
- 2
- Above
- Yes
- 4
- Above
- No
- 4
- Age Restrictions:
- No
- GST Included:
- No
- Tax Utilities Included:
- false
- Property Disclosure:
- Yes
- Fixtures Leased:
- No
- Fixtures Removed:
- No
- Home Owners Association:
- No
- Original Price:
- $2,980,000
- Land Lease:
- No
- Zoning:
- RU-1
- Utilities:
- Electricity Connected, Natural Gas Connected, Water Connected
- Electricity:
- Yes
- Sewer:
- Septic Tank
- Private Yard
- Private Yard, Greenbelt, Private, Recreation Nearby, Shopping Nearby
- Highpoint Park & Trails
- Shopping Nearby
- 1
- Washer/Dryer, Dishwasher, Refrigerator, Cooktop
- SALE CANNOT BE COMPLETED UNTIL STRATA PLAN IS REGISTERED
- Age Restrictions:
- No
- GST Included:
- No
- Tax Utilities Included:
- false
- Property Disclosure:
- Yes
- Fixtures Leased:
- No
- Fixtures Removed:
- No
- Home Owners Association:
- No
- Original Price:
- $2,980,000
- Land Lease:
- No
- Zoning:
- RU-1
- Utilities:
- Electricity Connected, Natural Gas Connected, Water Connected
- Electricity:
- Yes
- Sewer:
- Septic Tank
-
Tudor house with driveway, a shingled roof, an attached garage, and board and batten siding
-
Birds eye view of property
-
Living room with recessed lighting, light wood-type flooring, a tile fireplace, and baseboards
-
Living room featuring light wood finished floors, vaulted ceiling with skylight, baseboards, a ceiling fan, and a fireplace
-
Kitchen featuring a sink, a peninsula, appliances with stainless steel finishes, and light countertops
-
Kitchen featuring a breakfast bar area, under cabinet range hood, light countertops, stainless steel gas range, and brown cabinets
-
Kitchen featuring a breakfast bar area, under cabinet range hood, a sink, light countertops, and appliances with stainless steel finishes
-
Dining area with light wood-type flooring and recessed lighting
-
Game room with pool table, light wood-type flooring, a fireplace, and baseboards
-
Living area with vaulted ceiling with skylight, light wood finished floors, and a fireplace
-
Half bath with baseboards, a sink, and toilet
-
Playroom featuring light wood-type flooring, baseboards, visible vents, and rail lighting
-
Bathroom with toilet, tile patterned flooring, visible vents, and baseboards
-
Bedroom with baseboards, a ceiling fan, and light wood-style floors
-
Bedroom with baseboards, ceiling fan, visible vents, and wood finished floors
-
Full bath with visible vents, a shower stall, tile patterned flooring, baseboards, and a bath
-
Bathroom featuring tile patterned flooring, visible vents, vanity, and toilet
-
Bathroom featuring a shower stall, baseboards, a bath, and tile patterned floors
-
Bedroom with ceiling fan and light wood-style flooring
-
View of road
-
View of home's exterior featuring driveway, an attached garage, board and batten siding, and roof with shingles
-
View of front of house featuring board and batten siding, driveway, and a shingled roof
-
Exterior space featuring driveway
-
Bird's eye view
-
Drone / aerial view
-
View of yard
-
Birds eye view of property
-
Birds eye view of property featuring a water view
-
View of street
-
View of street
-
English style home with a garage, driveway, board and batten siding, and a front yard
-
Bird's eye view featuring a residential view and a water view
-
Bird's eye view with a residential view and a water view
-
Aerial view featuring a residential view and a water and mountain view
-
Aerial view featuring a residential view and a water view
Larger map options:
Listed by Royal LePage - Wolstencroft
Data was last updated April 1, 2025 at 12:35 PM (UTC)
Area Statistics
- Listings on market:
- 62
- Avg list price:
- $3,562,500
- Min list price:
- $1,399,000
- Max list price:
- $10,998,000
- Avg days on market:
- 44
- Min days on market:
- 5
- Max days on market:
- 263
- Avg price per sq.ft.:
- $941.33
These statistics are generated based on the current listing's property type
and located in
Campbell Valley. Average values are
derived using median calculations.

- Eleanor Wrigley Team
- 19664 64 AVE #135, LANGLEY, BC V2Y 3J6
- 604-612-8056
- Contact by Email
The data relating to real estate on this website comes in part from the MLS® Reciprocity program of either the Greater Vancouver REALTORS® (GVR), the Fraser Valley Real Estate Board (FVREB) or the Chilliwack and District Real Estate Board (CADREB). Real estate listings held by participating real estate firms are marked with the MLS® logo and detailed information about the listing includes the name of the listing agent. This representation is based in whole or part on data generated by either the GVR, the FVREB or the CADREB which assumes no responsibility for its accuracy. The materials contained on this page may not be reproduced without the express written consent of either the GVR, the FVREB or the CADREB.
powered by myRealPage.com

