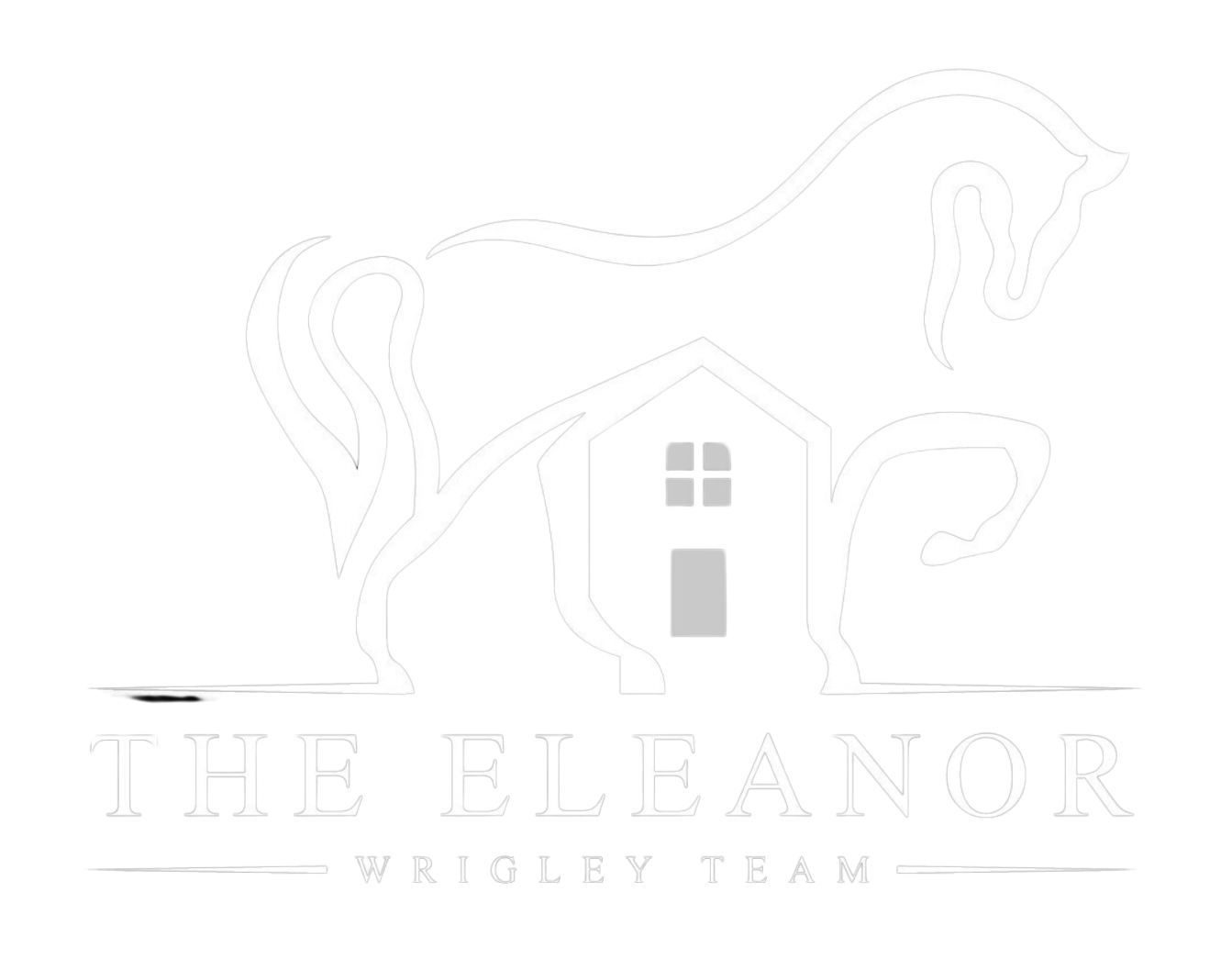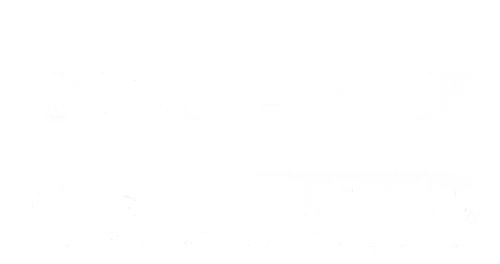FEATURED LISTINGS
5281 236 Street
Salmon River
Langley
V2Z 2P4
$1,799,000
Residential
beds: 3
baths: 2.0
2,625 sq. ft.
built: 1972
- Status:
- Active
- Prop. Type:
- Residential
- MLS® Num:
- R3024869
- Bedrooms:
- 3
- Bathrooms:
- 2
- Year Built:
- 1972
- Photos (40)
- Schedule / Email
- Send listing
- Mortgage calculator
- Print listing
Schedule a viewing:
Cancel any time.
Welcome to this gorgeous 1.03 acre Salmon River property. First time on the market. Offering a 2,625 sqft rancher with walk out basement. Nestled on a quiet street and backing onto a ravine. This beautiful property is a nature lovers retreat, offering tons of privacy. The home offers 3 bedrooms, tons of natural light, spacious and open concept living with updated windows offering stunning views of your private gardens. The Kitchen & family room leads to a wonderful patio. Located in sought-after Strawberry Hills, enjoy the privacy and the convenience of being close to DW Poppy and Peterson Road Elementary. Quiet and convenient living awaits. A back drop of gorgeous trees and mature landscaping. Wonderful for the nature lover in all of us.
- Property Type:
- Residential
- Dwelling Type:
- Single Family Residence
- Home Style:
- Exterior Entry to Basement, Rancher/Bungalow w/Bsmt.
- Ownership:
- Freehold NonStrata
- Year built:
- 1972 (Age: 53)
- Living Area:
- 2,625 sq. ft.244 m2
- Floor Area - Unfinished:
- 0 sq. ft.0 m2
- Building Area - Total:
- 2,625 sq. ft.244 m2
- Bedrooms:
- 3 (Above Grd: 3)
- Bathrooms:
- 2.0 (Full:2/Half:0)
- Kitchens:
- 1
- Rooms:
- 15
- Taxes:
- $5,711.91 / 2024
- Lot Area:
- 43,560 sq. ft.4,047 m2
- Lot Frontage:
- 137'2"41.8 m
- Lot Details:
- 137.17 x 330.11
- Outdoor Area:
- Garden
- Water Supply:
- Community
- Plan:
- NWP35789
- Construction Materials:
- Frame Wood, Mixed (Exterior), Wood Siding
- Foundation:
- Concrete Perimeter
- Basement:
- Full, Finished, Exterior Entry
- Roof:
- Asphalt
- No. Floor Levels:
- 2.0
- Floor Area Fin - Above Grade:
- 1,706 sq. ft.158 m2
- Floor Area Fin - Above Main:
- 0 sq. ft.0 m2
- Floor Area Fin - Above Main 2:
- 0 sq. ft.0 m2
- Floor Area Fin - Main:
- 1,706 sq. ft.158 m2
- Floor Area Fin - Below Main:
- 919 sq. ft.85.4 m2
- Floor Area Fin - Below Grade:
- 0 sq. ft.0 m2
- Floor Area Fin - Basement:
- 0 sq. ft.0 m2
- Floor Area Fin - Total:
- 2,625 sq. ft.244 m2
- Heating:
- Forced Air, Natural Gas
- Fireplaces:
- 2
- Fireplace Details:
- Gas, Wood Burning
- Patio And Porch Features:
- Patio, Deck
- Parking Features:
- Other, RV Access/Parking
- Parking:
- Other, RV Access/Parking
- Flood Plain:
- No
- Suite:
- None
- Garden, Private Yard
- Private Yard, Greenbelt, Private, Shopping Nearby
- Garden
- Surrounding nature
- Shopping Nearby
- 2
- Dishwasher, Refrigerator
- Washer/Dryer, Dishwasher, Refrigerator, Stove
- LOT 89, PLAN NWP35789, PART NW1/4, SECTION 4, TOWNSHIP 11, NEW WESTMINSTER LAND DISTRICT
- Floor
- Type
- Size
- Other
- Main
- Kitchen
- 10'6"3.20 m × 9'6"2.90 m
- -
- Main
- Eating Area
- 11'9"3.58 m × 7'11"2.41 m
- -
- Main
- Family Room
- 11'11"3.63 m × 11'9"3.58 m
- -
- Main
- Dining Room
- 11'2"3.40 m × 9'8"2.95 m
- -
- Main
- Living Room
- 18'9"5.72 m × 14'1"4.29 m
- -
- Main
- Primary Bedroom
- 12'3.66 m × 11'10"3.61 m
- -
- Main
- Bedroom
- 12'3.66 m × 8'2"2.49 m
- -
- Main
- Bedroom
- 12'3.66 m × 8'2.44 m
- -
- Main
- Laundry
- 8'5"2.57 m × 8'2"2.49 m
- -
- Main
- Foyer
- 5'6"1.68 m × 4'7"1.40 m
- -
- Below
- Bar Room
- 9'7"2.92 m × 9'2"2.79 m
- -
- Below
- Recreation Room
- 12'8"3.86 m × 11'3.35 m
- -
- Below
- Eating Area
- 11'8"3.56 m × 9'2"2.79 m
- -
- Below
- Den
- 16'4.88 m × 12'1"3.68 m
- -
- Below
- Utility
- 9'7"2.92 m × 9'2.74 m
- -
- Floor
- Ensuite
- Pieces
- Other
- Main
- Yes
- 3
- Main
- No
- 4
- Age Restrictions:
- No
- GST Included:
- No
- Tax Utilities Included:
- false
- Property Disclosure:
- Yes
- Fixtures Leased:
- No
- Fixtures Removed:
- No
- Home Owners Association:
- No
- Original Price:
- $1,799,000
- Land Lease:
- No
- Zoning:
- SR-1
- Utilities:
- Electricity Connected, Natural Gas Connected, Water Connected
- Electricity:
- Yes
- Sewer:
- Septic Tank
-
Single story home featuring a front yard
-
Living area featuring recessed lighting, a stone fireplace, and carpet flooring
-
Dining area with a chandelier, healthy amount of natural light, recessed lighting, and light floors
-
Dining room with a chandelier and light colored carpet
-
Dining area featuring a chandelier and light carpet
-
Carpeted living room with a fireplace
-
Living room with carpet, a stone fireplace, and healthy amount of natural light
-
Living area with carpet floors
-
View of carpeted living area
-
Kitchen featuring dishwasher, glass insert cabinets, light countertops, a fireplace, and decorative light fixtures
-
Dining room featuring a chandelier
-
Dining area with a stone fireplace, a chandelier, and recessed lighting
-
Kitchen with a peninsula, decorative backsplash, custom exhaust hood, gas stovetop, and light floors
-
Kitchen with appliances with stainless steel finishes, healthy amount of natural light, glass insert cabinets, tasteful backsplash, and recessed lighting
-
Kitchen with freestanding refrigerator, oven, premium range hood, light countertops, and decorative backsplash
-
Living area featuring a chandelier and recessed lighting
-
Carpeted living area with a stone fireplace and recessed lighting
-
Bathroom with vanity and tile patterned floors
-
Bedroom featuring light colored carpet
-
Bathroom with vanity and shower / bath combination with glass door
-
Laundry room with washing machine and dryer and cabinet space
-
Bedroom featuring vaulted ceiling
-
Kitchen featuring freestanding refrigerator, a peninsula, light countertops, a kitchen bar, and recessed lighting
-
Bedroom featuring carpet flooring, an office area, two closets, and recessed lighting
-
Dining room with carpet
-
Living area featuring carpet and recessed lighting
-
Dining area with carpet floors and baseboards
-
View of green lawn featuring stairs
-
View of patio / terrace with outdoor dining space
-
View of patio with outdoor dining area, a deck, and a view of trees
-
View of patio / terrace with outdoor dining area, a deck, and a view of trees
-
View of grassy yard featuring stairs
-
View of wooden terrace
-
View of green lawn
-
View of green lawn
-
View of grassy yard with a wooded view
-
Garage featuring driveway and an attached carport
-
View of green lawn
-
View of front of home with a front lawn
-
View of grassy yard featuring a view of trees
Larger map options:
Listed by Royal LePage - Wolstencroft
Data was last updated July 16, 2025 at 07:40 PM (UTC)
Area Statistics
- Listings on market:
- 90
- Avg list price:
- $2,400,000
- Min list price:
- $180,000
- Max list price:
- $7,800,000
- Avg days on market:
- 50
- Min days on market:
- 1
- Max days on market:
- 329
- Avg price per sq.ft.:
- $759.46
These statistics are generated based on the current listing's property type
and located in
Salmon River. Average values are
derived using median calculations. This data is not produced by the MLS® system.

- Eleanor Wrigley Team
- 19664 64 AVE #135, LANGLEY, BC V2Y 3J6
- 604-612-8056
- Contact by Email
The data relating to real estate on this website comes in part from the MLS® Reciprocity program of either the Greater Vancouver REALTORS® (GVR), the Fraser Valley Real Estate Board (FVREB) or the Chilliwack and District Real Estate Board (CADREB). Real estate listings held by participating real estate firms are marked with the MLS® logo and detailed information about the listing includes the name of the listing agent. This representation is based in whole or part on data generated by either the GVR, the FVREB or the CADREB which assumes no responsibility for its accuracy. The materials contained on this page may not be reproduced without the express written consent of either the GVR, the FVREB or the CADREB.
powered by myRealPage.com

