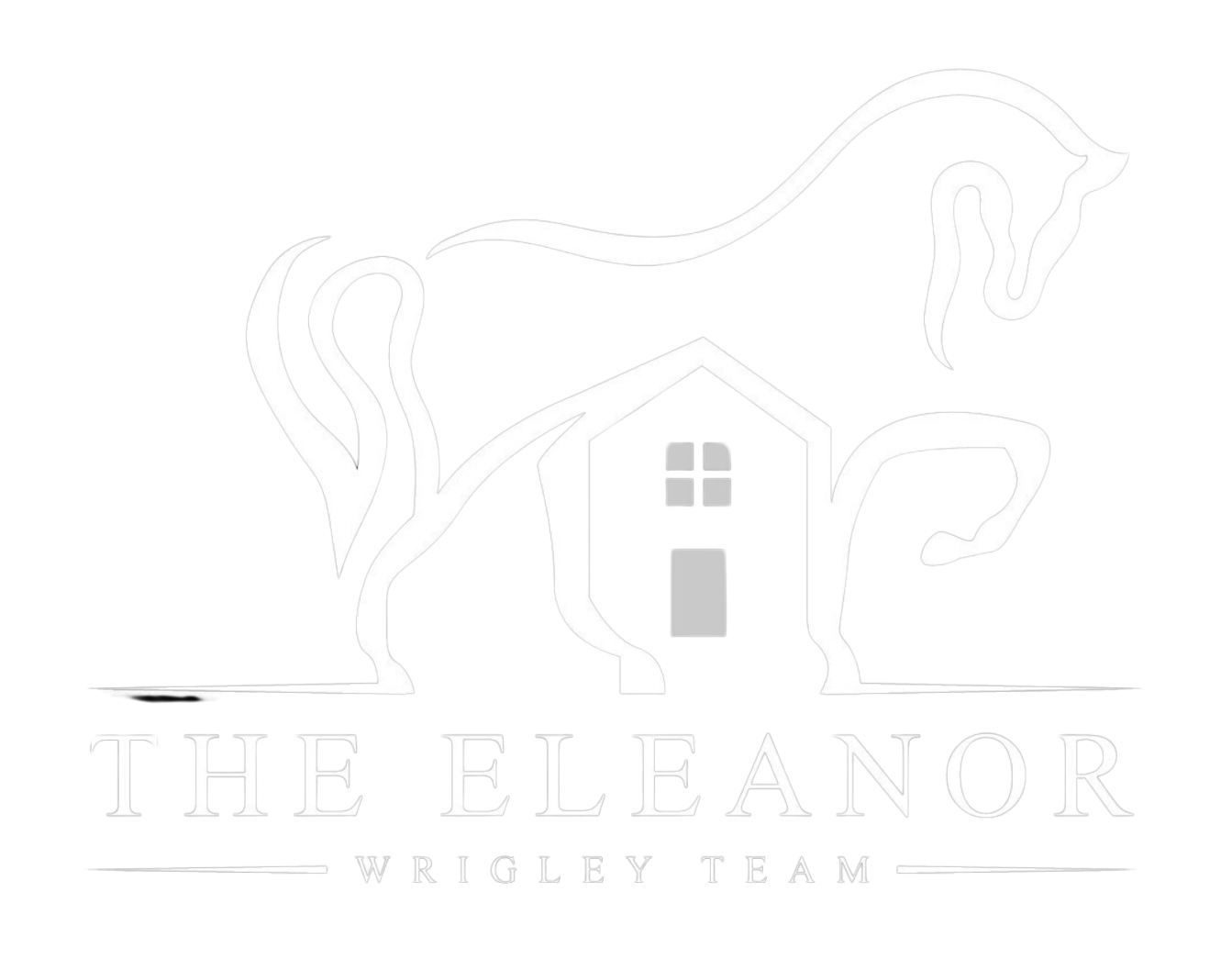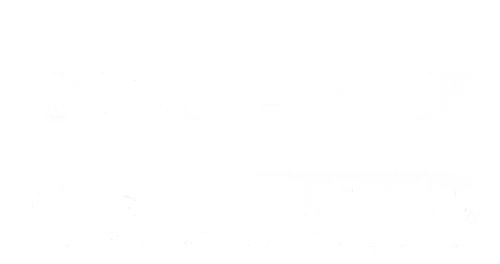FEATURED LISTINGS
Aug 10, 2025
01:00 PM
-
03:00 PM
PDT
4560 196a Street
Langley City
Langley
V3A 7G6
$1,679,000
Residential
beds: 5
baths: 3.0
2,450 sq. ft.
built: 1979
Open House
-
Aug 10, 2025
01:00 PM
-
03:00 PM
PDT
NOTES: Open House on Sunday, August 10, 2025 1:00PM - 3:00PM
- Status:
- Active
- Prop. Type:
- Residential
- MLS® Num:
- R3033504
- Bedrooms:
- 5
- Bathrooms:
- 3
- Year Built:
- 1979
- Photos (40)
- Schedule / Email
- Send listing
- Mortgage calculator
- Print listing
Schedule a viewing:
Cancel any time.
Stunning executive home on award-winning street blends luxury & practicality. Features a new roof, Hardy siding, 200-amp electrical, updated garage doors, and a backyard oasis with saltwater pool, gas BBQ hookup, and fresh concrete landscaping. Inside offers a gourmet kitchen with Caesarstone counters, GE Café appliances, wine fridge, and wet bar. Enjoy new furnace & A/C, built-in vacuum, travertine floors and a expansive primary suite with deck access. Bonus flex space over garage perfect for extended family or potential to suite plus office/ optional 5th bedroom on main. Perfect for entertaining or unwinding in style.
- Property Type:
- Residential
- Dwelling Type:
- Single Family Residence
- Home Style:
- Two Levels
- Ownership:
- Freehold NonStrata
- Year built:
- 1979 (Age: 46)
- Living Area:
- 2,450 sq. ft.228 m2
- Floor Area - Unfinished:
- 0 sq. ft.0 m2
- Building Area - Total:
- 2,450 sq. ft.228 m2
- Levels:
- Two
- Bedrooms:
- 5 (Above Grd: 5)
- Bathrooms:
- 3.0 (Full:2/Half:1)
- Kitchens:
- 1
- Rooms:
- 12
- Taxes:
- $5,998.35 / 2024
- Lot Area:
- 7,188 sq. ft.668 m2
- Lot Frontage:
- 60'18.3 m
- Lot Details:
- 60 x 120
- Outdoor Area:
- Fenced, Balcony
- Water Supply:
- Public
- Plan:
- NWP55747
- Name of Complex/Subdivision:
- Mason Heights
- Construction Materials:
- Frame Wood, Mixed (Exterior)
- Foundation:
- Concrete Perimeter
- Basement:
- None
- Roof:
- Metal
- No. Floor Levels:
- 2.0
- Floor Area Fin - Above Grade:
- 2,450 sq. ft.228 m2
- Floor Area Fin - Above Main:
- 1,250 sq. ft.116 m2
- Floor Area Fin - Above Main 2:
- 0 sq. ft.0 m2
- Floor Area Fin - Main:
- 1,200 sq. ft.111 m2
- Floor Area Fin - Below Main:
- 0 sq. ft.0 m2
- Floor Area Fin - Below Grade:
- 0 sq. ft.0 m2
- Floor Area Fin - Basement:
- 0 sq. ft.0 m2
- Floor Area Fin - Total:
- 2,450 sq. ft.228 m2
- Heating:
- Forced Air, Natural Gas
- Fireplaces:
- 1
- Fireplace Details:
- Wood Burning
- # Of Garage Spaces:
- 2.0
- Patio And Porch Features:
- Patio, Deck
- Parking Features:
- Garage Double, RV Access/Parking
- Parking:
- Garage Double, RV Access/Parking
- Pool Features:
- Outdoor Pool
- Flood Plain:
- No
- Suite:
- None
- Balcony, Private Yard
- Private Yard, Private, Recreation Nearby, Shopping Nearby
- Outdoor Pool
- Shopping Nearby
- 1
- Outdoor Pool, Dishwasher, Refrigerator
- Washer/Dryer, Dishwasher, Refrigerator, Stove
- LOT 484, PLAN NWP55747, SECTION 34, TOWNSHIP 7, NEW WESTMINSTER LAND DISTRICT
- Floor
- Type
- Size
- Other
- Main
- Kitchen
- 12'6"3.81 m × 11'2"3.40 m
- -
- Main
- Foyer
- 7'2.13 m × 5'2"1.57 m
- -
- Main
- Living Room
- 17'5.18 m × 13'1"3.99 m
- -
- Main
- Bedroom
- 13'2"4.01 m × 9'4"2.84 m
- -
- Main
- Eating Area
- 14'11"4.55 m × 11'11"3.63 m
- -
- Main
- Dining Room
- 11'9"3.58 m × 9'5"2.87 m
- -
- Main
- Laundry
- 8'3"2.51 m × 6'1.83 m
- -
- Above
- Primary Bedroom
- 15'3"4.65 m × 15'3"4.65 m
- -
- Above
- Walk-In Closet
- 8'2.44 m × 6'5"1.96 m
- -
- Above
- Bedroom
- 11'5"3.48 m × 10'3.05 m
- -
- Above
- Bedroom
- 11'1"3.38 m × 9'4"2.84 m
- -
- Above
- Bedroom
- 27'4"8.33 m × 13'4"4.06 m
- -
- Floor
- Ensuite
- Pieces
- Other
- Main
- No
- 2
- Above
- No
- 4
- Above
- Yes
- 3
- Age Restrictions:
- No
- GST Included:
- No
- Tax Utilities Included:
- false
- Property Disclosure:
- Yes
- Fixtures Leased:
- No
- Fixtures Removed:
- No
- Home Owners Association:
- No
- Original Price:
- $1,679,000
- Land Lease:
- No
- Zoning:
- RES
- Utilities:
- Electricity Connected, Natural Gas Connected, Water Connected
- Electricity:
- Yes
- Fencing:
- Fenced
- Sewer:
- Public Sewer, Sanitary Sewer
-
View of front of house with board and batten siding, a garage, a standing seam roof, a metal roof, and concrete driveway
-
View of swimming pool featuring an outdoor hangout area, a patio, and a fenced backyard
-
Stairs with stone tile floors, a high ceiling, and plenty of natural light
-
Kitchen featuring recessed lighting, stone tile flooring, a center island, backsplash, and wall chimney range hood
-
Kitchen featuring stone tile flooring, backsplash, double oven range, light countertops, and recessed lighting
-
Kitchen featuring stone tile floors, white appliances, recessed lighting, and backsplash
-
Kitchen featuring white appliances, decorative backsplash, wall chimney range hood, light countertops, and stone tile floors
-
Kitchen with white cabinetry, beverage cooler, glass insert cabinets, light countertops, and a center island
-
Kitchen featuring range with two ovens, wall chimney exhaust hood, wine cooler, stone tile flooring, and tasteful backsplash
-
Kitchen featuring stone tile floors, high end white refrigerator, light countertops, white cabinetry, and recessed lighting
-
Kitchen with stone tile flooring, light countertops, glass insert cabinets, recessed lighting, and a breakfast bar area
-
Dining area featuring recessed lighting, a chandelier, and stone finish floors
-
Dining room featuring stone tile floors and recessed lighting
-
Living room featuring a fireplace, recessed lighting, and a chandelier
-
Living area with stone tile floors and recessed lighting
-
Living area with recessed lighting
-
Living area with recessed lighting and baseboards
-
Living area featuring a fireplace and recessed lighting
-
Bathroom featuring vanity and toilet
-
Office area featuring stone finish flooring and a wainscoted wall
-
Bedroom featuring wood finished floors and baseboards
-
Full bath with recessed lighting and double vanity
-
Bedroom featuring wood finished floors and lofted ceiling
-
Living room featuring wood finished floors and lofted ceiling
-
Bedroom featuring access to exterior, wood finished floors, and vaulted ceiling
-
Bathroom with a stall shower and a walk in closet
-
View of pool featuring outdoor lounge area, a gazebo, a fenced backyard, and a patio area
-
View of swimming pool with outdoor lounge area, outdoor dining space, a fenced backyard, and a deck
-
View of pool with outdoor lounge area, a fenced backyard, a patio, and a grill
-
Patio / terrace with an outdoor hangout area, a gazebo, a patio area, and a fenced backyard
-
Fenced backyard featuring outdoor lounge area, outdoor dining area, a patio area, and a gazebo
-
View of pool featuring a gazebo, a fenced backyard, and a patio
-
Back of property with board and batten siding, roof with shingles, a chimney, and brick siding
-
Back of house with roof with shingles, board and batten siding, a standing seam roof, and a metal roof
-
View of front of home with a standing seam roof, board and batten siding, a metal roof, a garage, and roof with shingles
-
Balcony with a residential view
-
Patio / terrace featuring a gazebo, a patio, an outdoor hangout area, outdoor dining area, and a fenced backyard
-
View of swimming pool featuring an outdoor hangout area, outdoor dining space, a fenced backyard, a deck, and grilling area
-
Patio / terrace featuring outdoor lounge area, a fenced backyard, a gazebo, and a patio area
-
View of front facade with a standing seam roof, a metal roof, driveway, and board and batten siding
Larger map options:
Listed by Royal LePage - Wolstencroft and Coldwell Banker Prestige Realty
Data was last updated August 8, 2025 at 04:40 PM (UTC)
Area Statistics
- Listings on market:
- 336
- Avg list price:
- $659,450
- Min list price:
- $269,000
- Max list price:
- $5,488,000
- Avg days on market:
- 51
- Min days on market:
- 1
- Max days on market:
- 507
- Avg price per sq.ft.:
- $620.2
These statistics are generated based on the current listing's property type
and located in
Langley City. Average values are
derived using median calculations. This data is not produced by the MLS® system.

- Eleanor Wrigley Team
- 19664 64 AVE #135, LANGLEY, BC V2Y 3J6
- 604-612-8056
- Contact by Email
The data relating to real estate on this website comes in part from the MLS® Reciprocity program of either the Greater Vancouver REALTORS® (GVR), the Fraser Valley Real Estate Board (FVREB) or the Chilliwack and District Real Estate Board (CADREB). Real estate listings held by participating real estate firms are marked with the MLS® logo and detailed information about the listing includes the name of the listing agent. This representation is based in whole or part on data generated by either the GVR, the FVREB or the CADREB which assumes no responsibility for its accuracy. The materials contained on this page may not be reproduced without the express written consent of either the GVR, the FVREB or the CADREB.
powered by myRealPage.com

